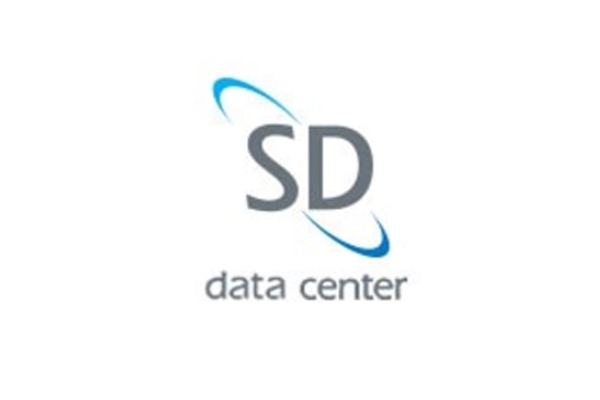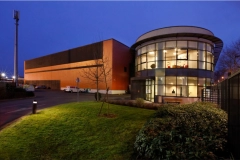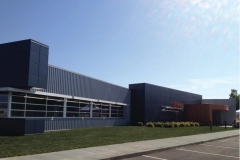TerraCom Direct
TerraCom Direct Data Center, USA
Structure:
Standalone purpose built structure
All critical infrastructure is concurrently maintainable (N+1)
8" steel reinforced poured concrete / tilt wall construction
2 inch poured concrete roof on top of steel
Wind rated to 160+ sustained wind
24" raised data center flooring
25,000 sq. ft. total
20,000 sq. ft. data center floor space (phased),
5,000 sq. ft. office space, meeting rooms, NOC, etc.
Critical Power & Cooling:
4 x 22 ton Liebert CRAC units (Phase 1)
2 x 600 kw Generac diesel & ground fed natural gas bi-fuel generators (Phase 1)
N+1 APC 125 kW UPS with battery backup expandable to 500kW (Phase 1)
2500 Amp Automatic transfer switch with manual backup
Rack Power Distribution Units, A & B Power to the racks
Security:
Video surveillance throughout interior and exterior of facility
Access control throughout facility
Environmental Monitoring:
Temperature
Humidity
Leak Detection
Security Desk
Locking cabinets
Fire Suppression
FE-25 clean agent fire suppression
VESD Very Early Smoke Detection
Above ceiling
Below floor
Computer room
Electrical room
Amenities:
Customer meeting rooms
Staging / break down areas
Secure storage
High loading dock
Client lounge area
Guest Wi Fi
Break room / kitchen area
Shower
Services
Private Suites
Caged Areas
Private Cabinets
Virtual Servers
Disaster Recovery and Business Continuity
High Availability Solutions
System Design and Architecture
Managed Services
Remote Hands
Telecommunications:
Carrier neutral facility
Fiber Carriers: AT&T, TW Telecom, and Bright House Networks
Private Network Availability
Multiple concrete telecomm conduits to the street
Staff:
Staff dedicated to data center operations and support
Background and Drug Screened
US Citizens
Certifications:
SSAE 16 SOC 1, Type 2
TerraCom Direct, LLC,
Melbourne,
USA
8635 Holiday Springs Road, 32940 Melbourne, Florida



